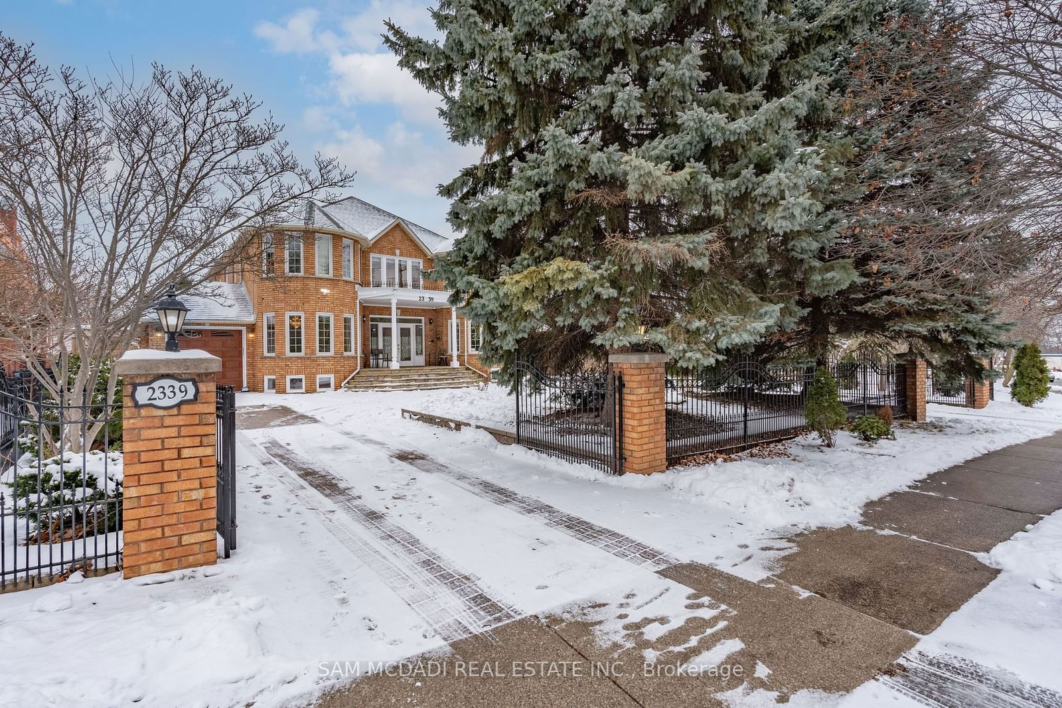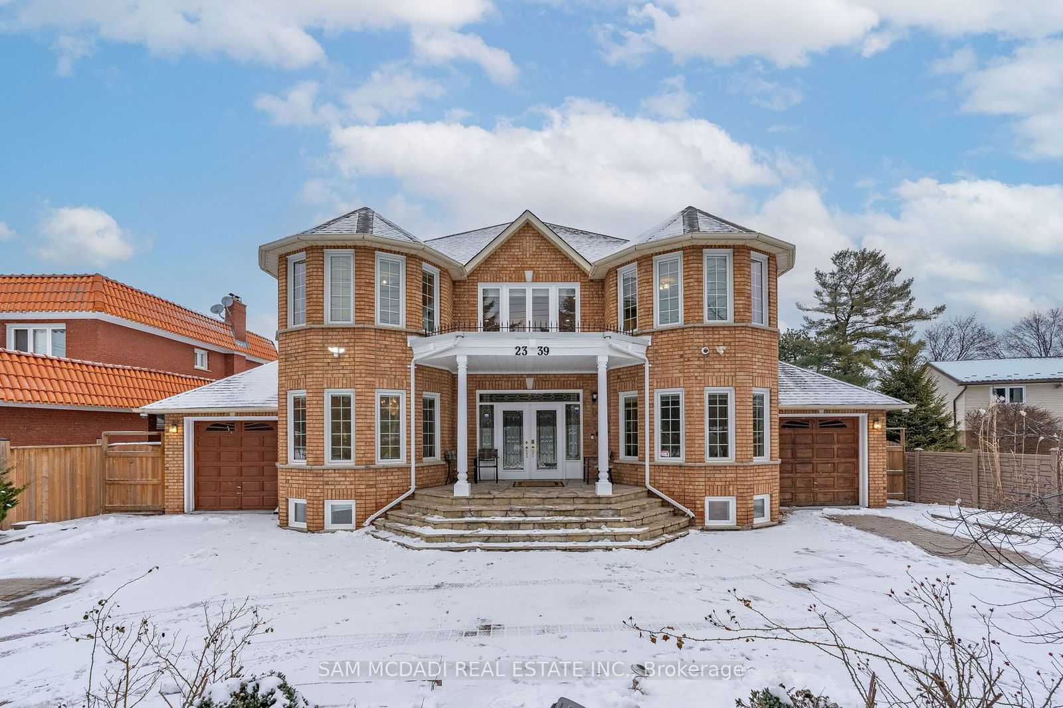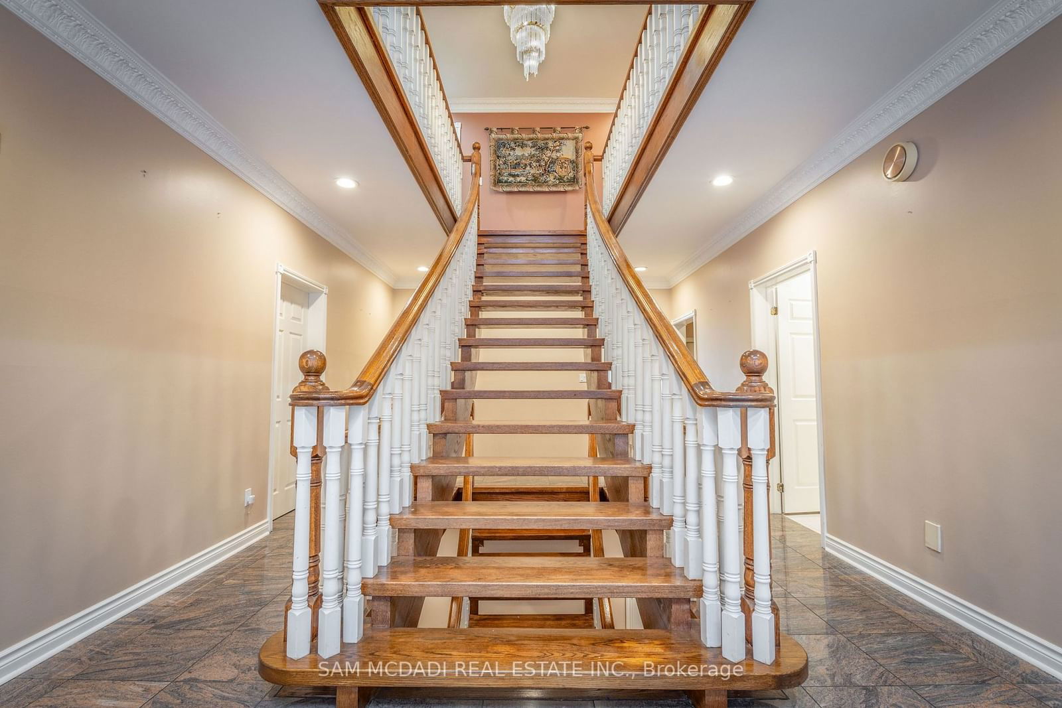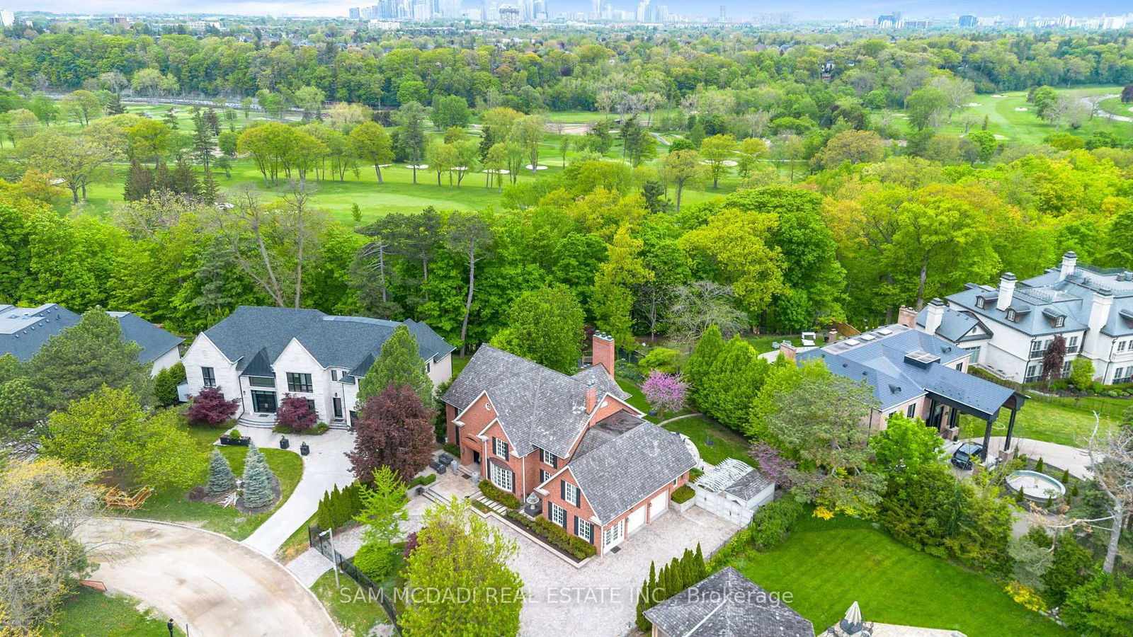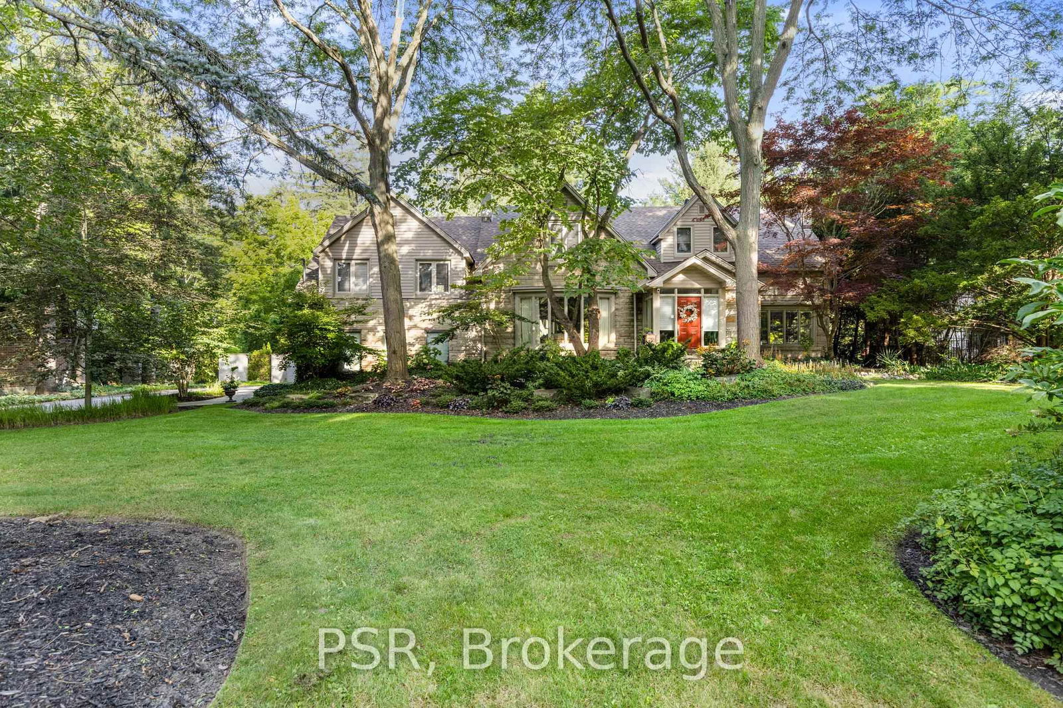Overview
-
Property Type
Detached, 2-Storey
-
Bedrooms
5 + 1
-
Bathrooms
6
-
Basement
Finished + Sep Entrance
-
Kitchen
1 + 1
-
Total Parking
12 (2 Attached Garage)
-
Lot Size
180x73.66 (Feet)
-
Taxes
$14,483.00 (2024)
-
Type
Freehold
Property description for 2339 Glengarry Road, Mississauga, Erindale, L5C 1Y1
Property History for 2339 Glengarry Road, Mississauga, Erindale, L5C 1Y1
This property has been sold 4 times before.
To view this property's sale price history please sign in or register
Estimated price
Local Real Estate Price Trends
Active listings
Average Selling Price of a Detached
May 2025
$2,333,125
Last 3 Months
$1,777,813
Last 12 Months
$1,617,653
May 2024
$1,888,244
Last 3 Months LY
$1,958,371
Last 12 Months LY
$1,644,678
Change
Change
Change
Historical Average Selling Price of a Detached in Erindale
Average Selling Price
3 years ago
$2,266,950
Average Selling Price
5 years ago
$922,250
Average Selling Price
10 years ago
$759,194
Change
Change
Change
How many days Detached takes to sell (DOM)
May 2025
57
Last 3 Months
38
Last 12 Months
30
May 2024
15
Last 3 Months LY
14
Last 12 Months LY
23
Change
Change
Change
Average Selling price
Mortgage Calculator
This data is for informational purposes only.
|
Mortgage Payment per month |
|
|
Principal Amount |
Interest |
|
Total Payable |
Amortization |
Closing Cost Calculator
This data is for informational purposes only.
* A down payment of less than 20% is permitted only for first-time home buyers purchasing their principal residence. The minimum down payment required is 5% for the portion of the purchase price up to $500,000, and 10% for the portion between $500,000 and $1,500,000. For properties priced over $1,500,000, a minimum down payment of 20% is required.

